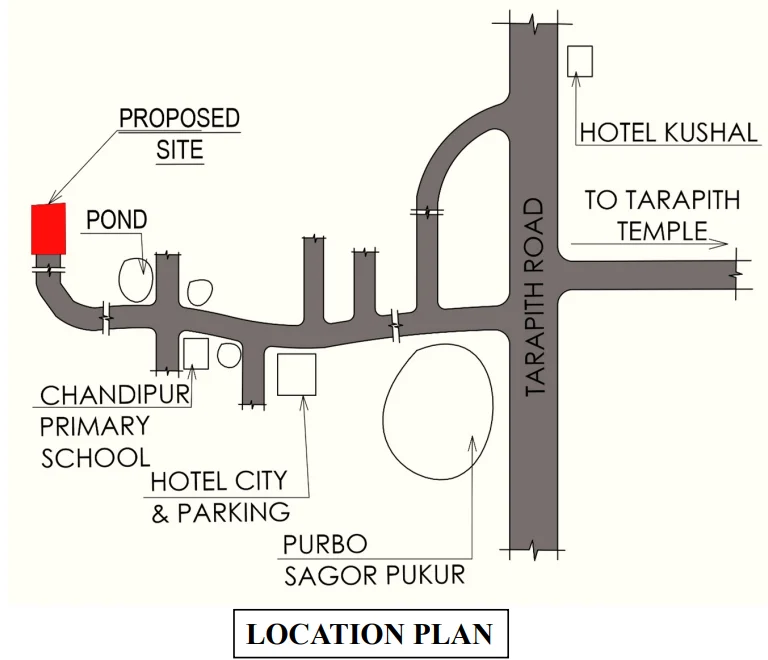D. S. Properties & its Associates has grown considerably over the past 35 years. In its journey of uplifting the lifestyle and providing families the home they deserve, D. S. Properties & its Associates has earned itself a splendid reputation for delivering top-of-the-line homes. D. S. Properties & its Associates builds homes that are nestled in the city’s busiest hubs and are the perfect blend of comfort and grandeur. We believe that trust, quality, timely delivery, and transparency are the nitty-gritty that set us apart, and that is truly what makes us who we are.









