.webp)
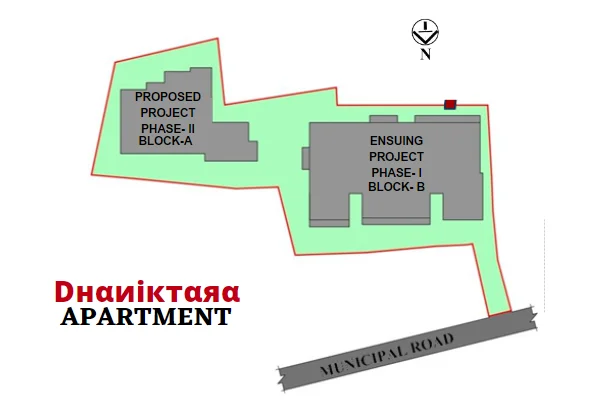
“DSP Elite, Maheshtala, Dhaniktara Apartment” Holding No. : F4-8/167/1-2, Parbangla, Battala Road, Under Maheshtala Municipality Ward No. : 31, (Near - Nungi Station Road, Shiv Kali Temple), P.S.: Maheshtala, Dist. - 24-Pgs.(S), Kolkata - 700140
Kasturi Das Memorial Hospital (2 km.),
ESI Hospital (5 mins by walking),
Municipality Hospital (5 mins by walking)
Bata Nagar New Market (5 mins by walking),
Nungi Super Market (2 mins by walking)
Nungi Railway Station (2 mins.),
Nungi Bus Stand (1 mins.),
Bata Nagar Ferry Ghat (10 mins.),
Budge Budge Ferry Ghat (20 mins.),
Budge Budge Railway Station (20 mins.)
BBIT (5 mins.)
Built with the standard quality building material and fixtures, it can never be a compromise living here. At “Dhaniktara Apartment”, your home cannot just be like any other house. Luxury combination flooring. Quality segment CP fittings and sanitary ware. Wall putty, Anti-Skid tiles flooring in toilets and kitchen.
DhanikTara Apartment” Provides you with the best facilities that can make you feel like your own home.
We also have some basic facilities that include the following :
(a) Boundary wall: The entire premises are bounded by a strong boundary wall of 5 ft. height (approx) with plaster and three decorative steel gates. N
(b) Common toilet: Common toilet/bath on the ground floor for helping hands, drivers, security guards, etc.
(c) Lift: Lift for 4 passengers,
(d) Room: Room for security guards on the ground floor.
R.C.C. Structure Steel: ISI-marked brands. Cement: Any leading national brand.
External Walls: 8 inches. bricks Internal Walls: 5 inches. & 3 inches first class bricks
Internal Walls: 15 mm plaster & finished with Branded Putty Outer Walls: 20mm outside plaster.
Apartments: Marwar Marble white slabs or Toilet, Bathroom.
Antiskid tiles
Good quality Vitrified tiles.
Good quality tiles or Paver Blocks.
Tiles or paver blocks.
Good quality fittings and ceramic cistern will be provided.
Concealed with good quality PVC Pipes, Hot & Cold water supply, and geyser connection in all bathrooms. All sewage & rainwater pipes are of good quality.
All concealed wiring. Switches & plug points to be of Branded Quality.
The door frame is of seasoned quality Sal wood and the panels are of good quality Flush Door is fitted with laminate on the front sides, with a good mortice lock of Good Quality make and buffer, tower bolt, etc. The main door with one good quality fancy hatch bolt and one latch lock of an equivalent brand. All windows of good quality aluminum shutters fitted with clear glass, with matching grills. Windows
The roof is finished with 1PS Flooring.
Paint on window grills with good quality synthetic enamel paint. The outer walls of the building are painted with weather coat paint of Branded quality or equivalent make.
Glazed tiles up to a height of 6ft.
Granite counter, steel sink with tap. Glazed tiles up to 4ft.
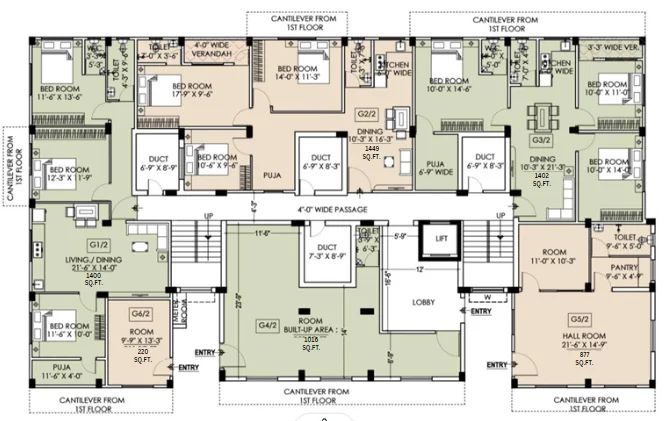
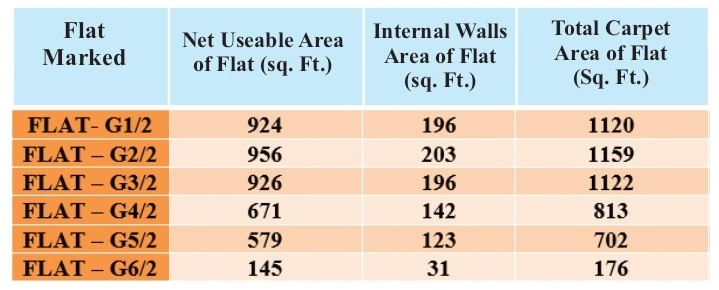
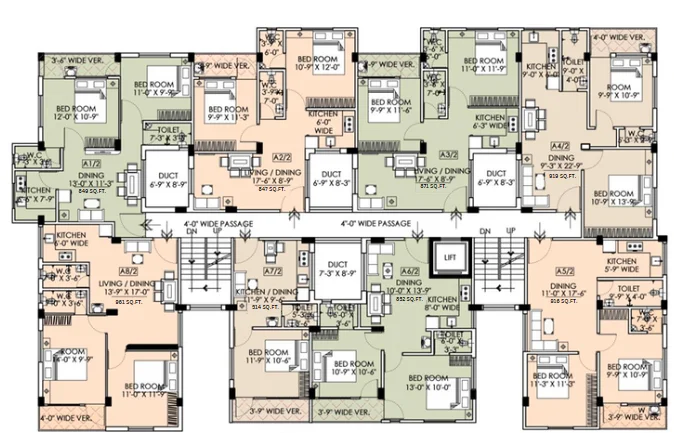
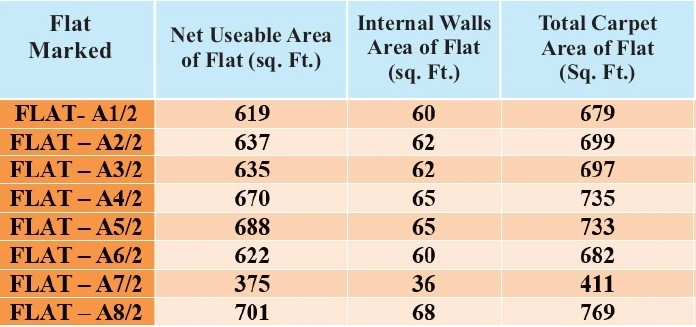
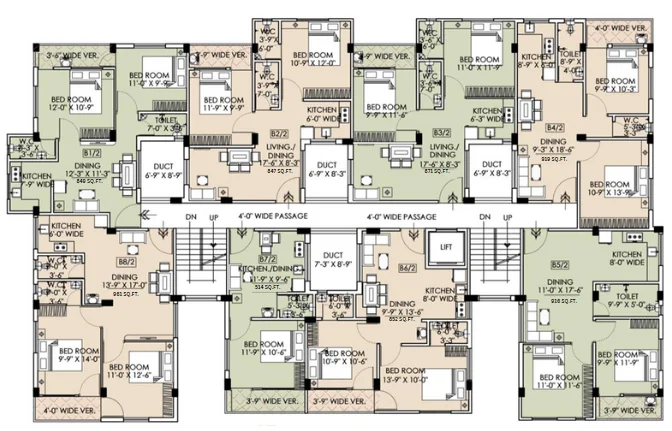
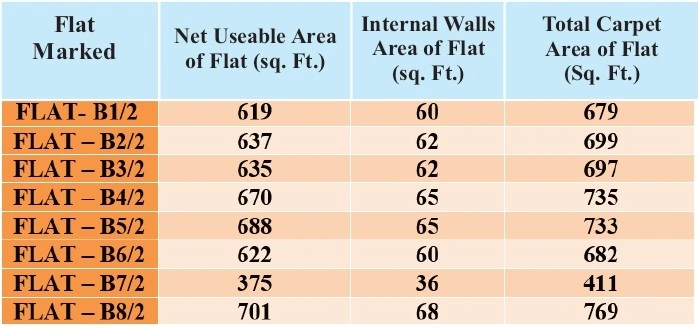
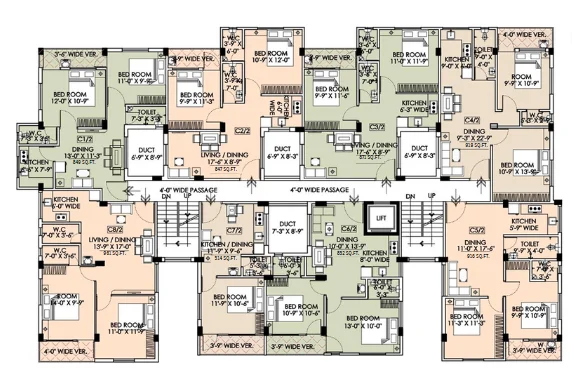
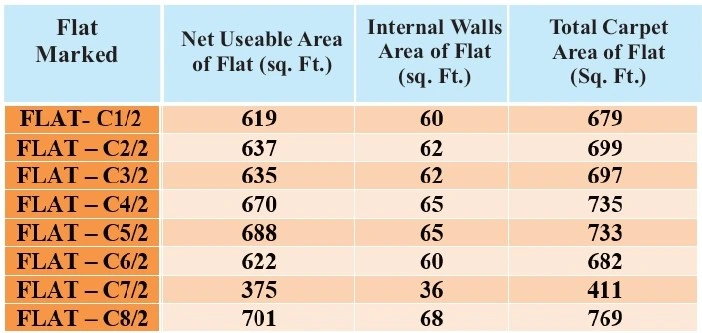
This project brochure is not an offering but it describes the concept of the project plan. All these drawing details and information are just illustrations and not made as per scale. All these details are subject to changes according to the Architects' & Management’s modifications to the project. The Contents of this brochure are purely conceptual and have no legal bindings on the developer. The developer reserves the right to amend the plans and specifications.
This is not an offer, invitation to offer, or commitment of any nature. Recipients are advised to apprise themselves of the necessary and relevant information about the project/offer before making any purchase decisions. The sale is subject to the terms of the application form and agreement for sale all specifications of the unit shall be as per the final agreement between the parties. Recipients are advised to apprise themselves of the necessary and relevant information about the project before making any purchase decisions. The images shown are the artist’s impression/ stock images. The details shown in the images and representations made herein are only indicative in nature/ approximate in nature and are only to illustrate/indicate a possible layout of the project/ unit and do not form part of the standard specifications/amenities/ services/ to be provided in the flat. The project is developed by “D.S.Properies”, under the name and style of “DSP ELITE MAHESHTALA”

9/1, Old Post Office Street, Kolkata-700 001
9007450041 / 9830296315
dsp_2015@yahoo.com

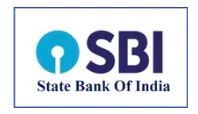

KARANBHUPATI@GMAIL.COM
+91 9830030156 / 9831897866
MONDALSAMITKUMAR@GMAIL.COM
+91 8240905192/ 9831322110
39B, BELTOLA ROAD, KOLKATA - 700020
KARANBHUPATI@GMAIL.COM
+91 9830030156 / 9831897866
_page-0001.webp)